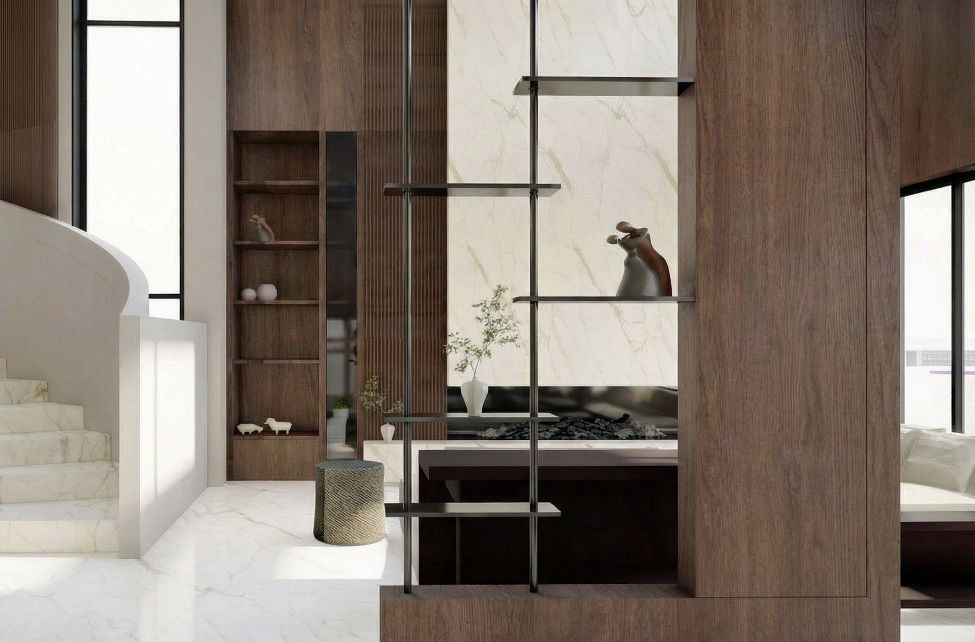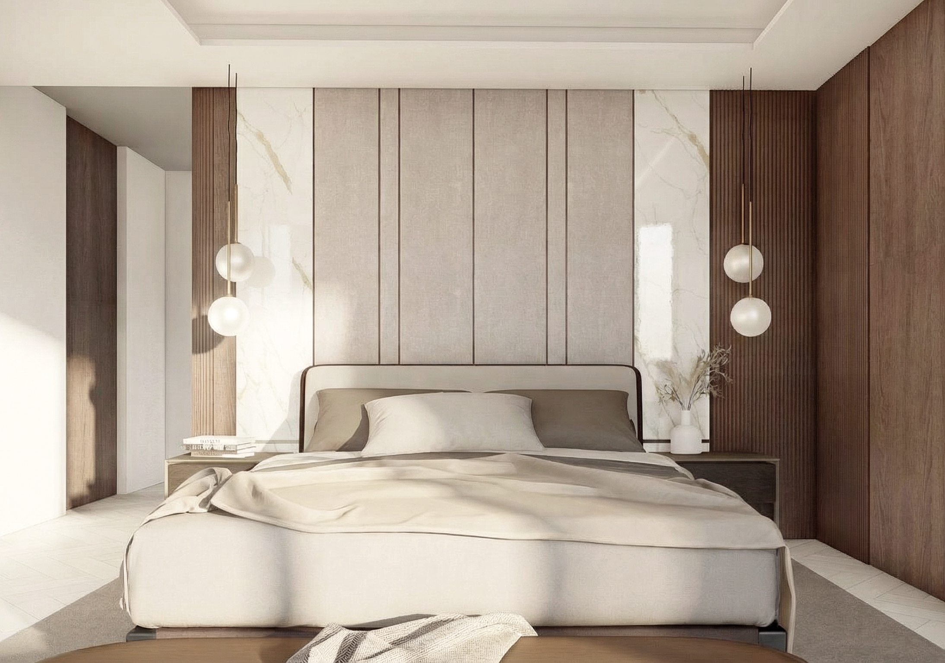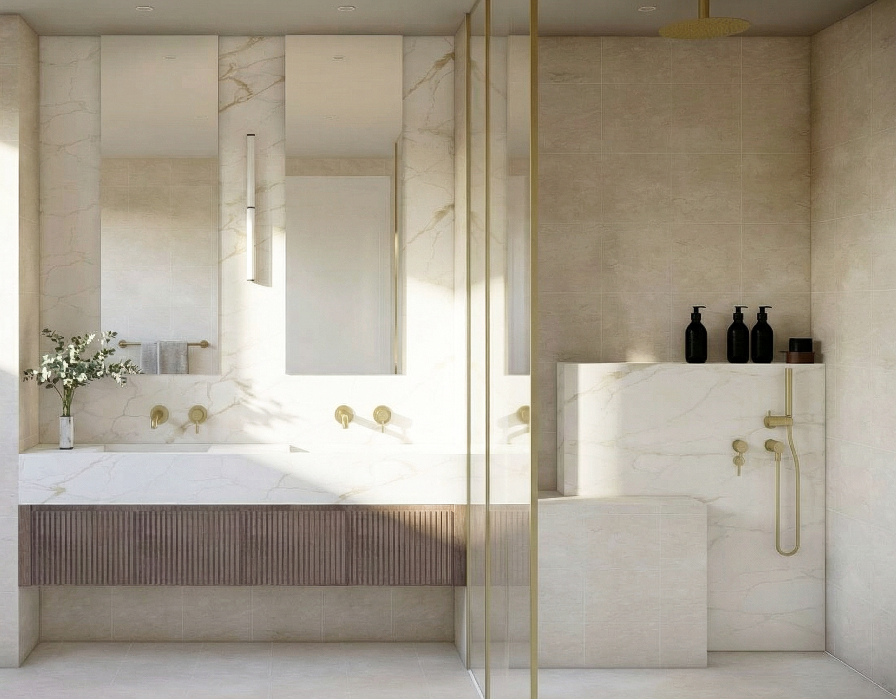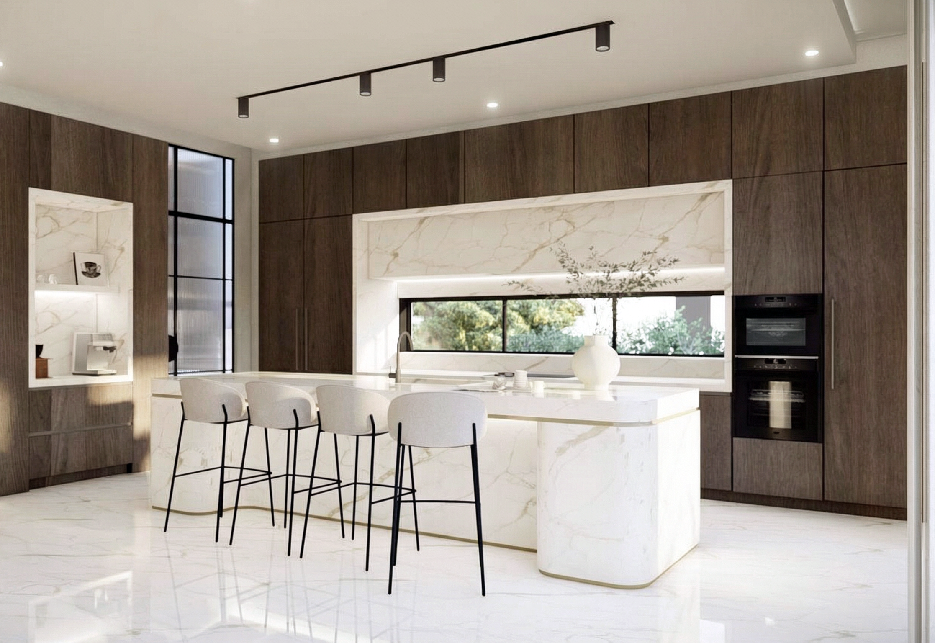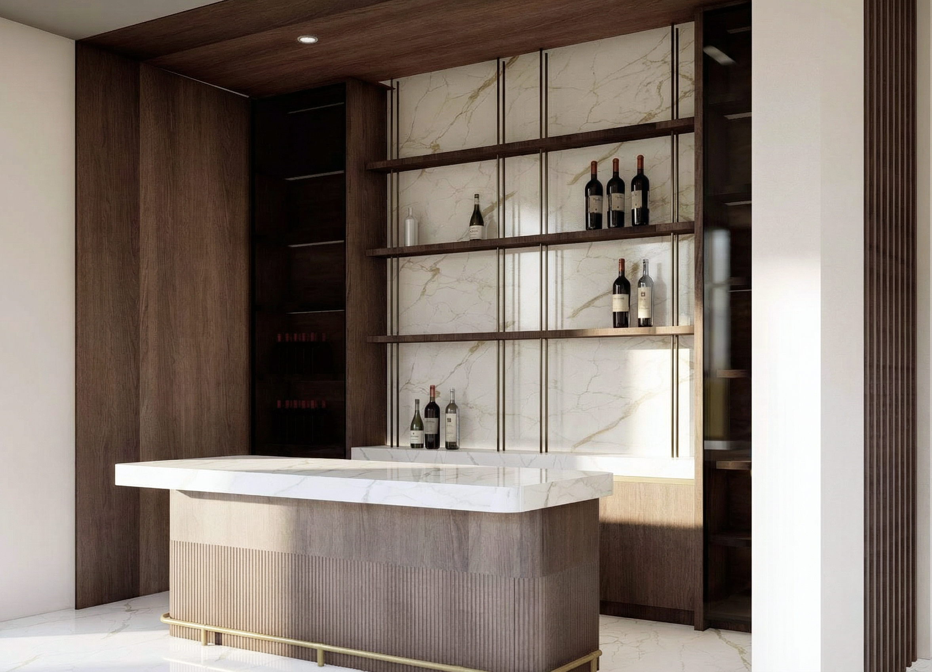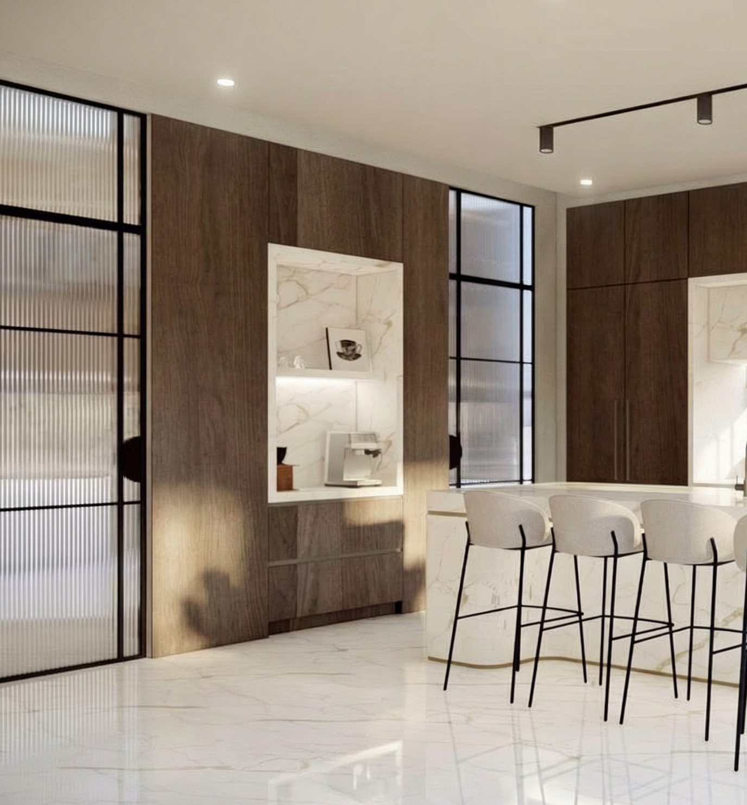A Burwood home that mirrors hotel luxury
The Burwood project transformed an aging house into a striking new residence that balanced heritage considerations with contemporary design. The client envisioned a spacious, modern, and glamorous home, but faced strict council requirements due to the street’s heritage significance. This case study details how we brought their vision to life.
the Brief
Balancing heritage and modern ambition
The client purchased a property with plans to demolish the existing house and build a bold new home. However, local regulations required any new construction to respect the traditional architectural character of the heritage streetscape, creating a significant design challenge.
Navigating council restrictions with a creative architectural solution
To reconcile the client’s modern aesthetic with heritage obligations, we crafted a design that maintained classic elements at the front façade while introducing a contemporary, open-plan layout toward the rear. This approach satisfied council requirements while achieving the glamorous, spacious feel the client desired.
The Results
A grand and practical result
The completed 620m² residence surpassed expectations in both form and function. The home now includes five bedrooms with private ensuites, three living areas, a basement, and a large backyard. Bespoke interiors and strong indoor-outdoor connections showcase a modern luxury aesthetic within a heritage context.
Through thoughtful design and close collaboration with the client and council, we created a home that successfully blends tradition with innovation. The Burwood project demonstrates how creative planning can deliver ambitious, luxurious spaces while honouring the surrounding architectural character.

