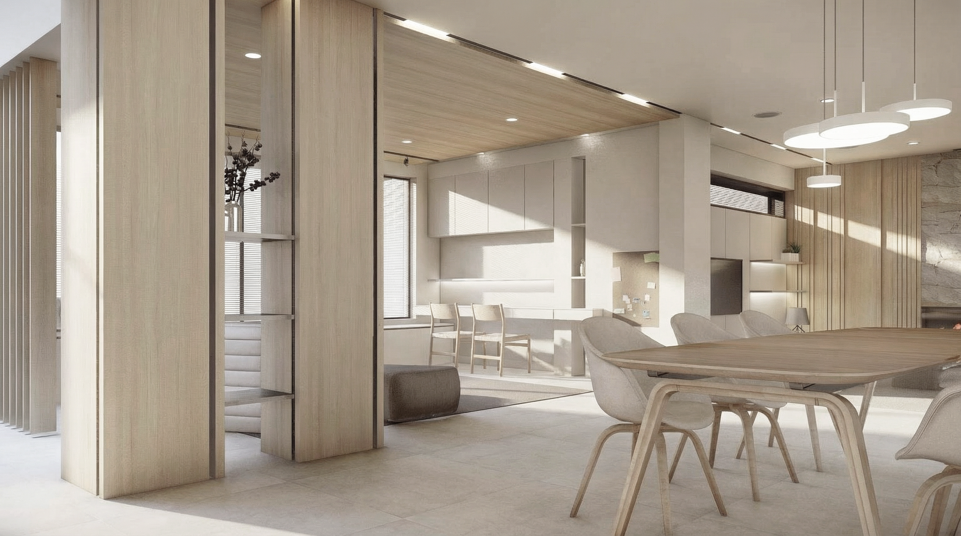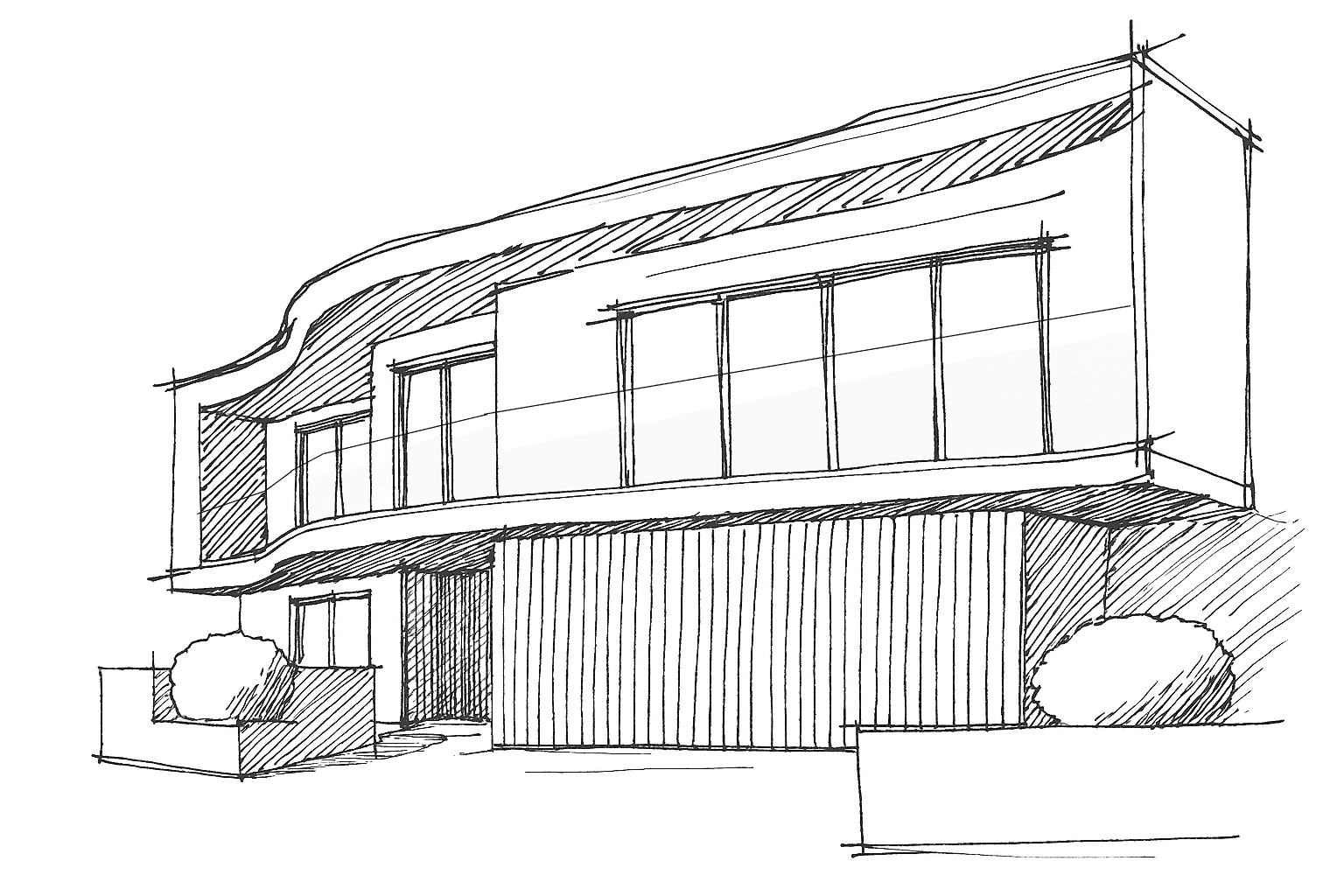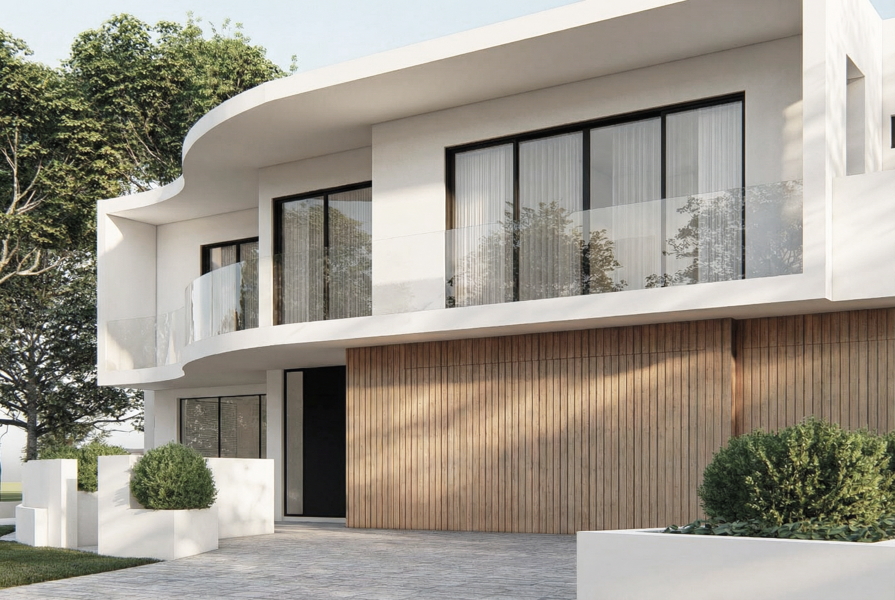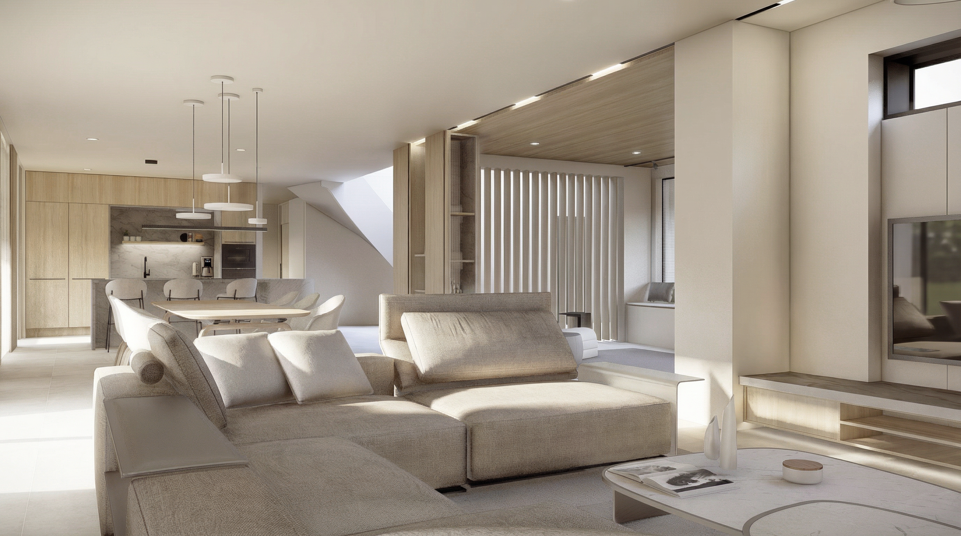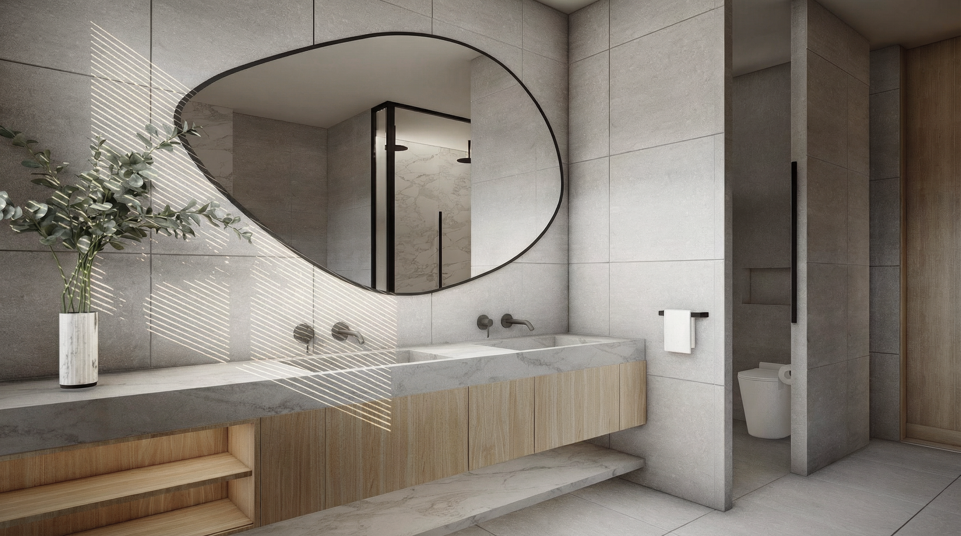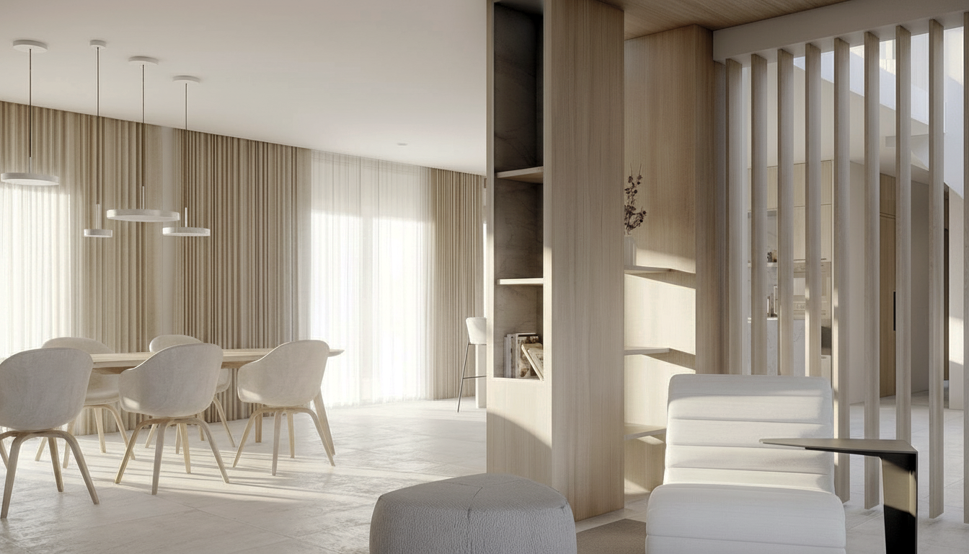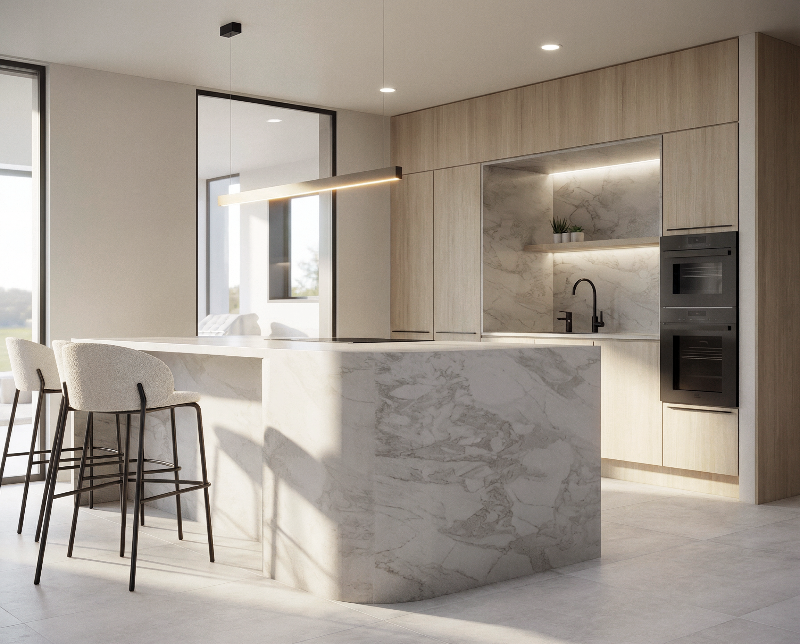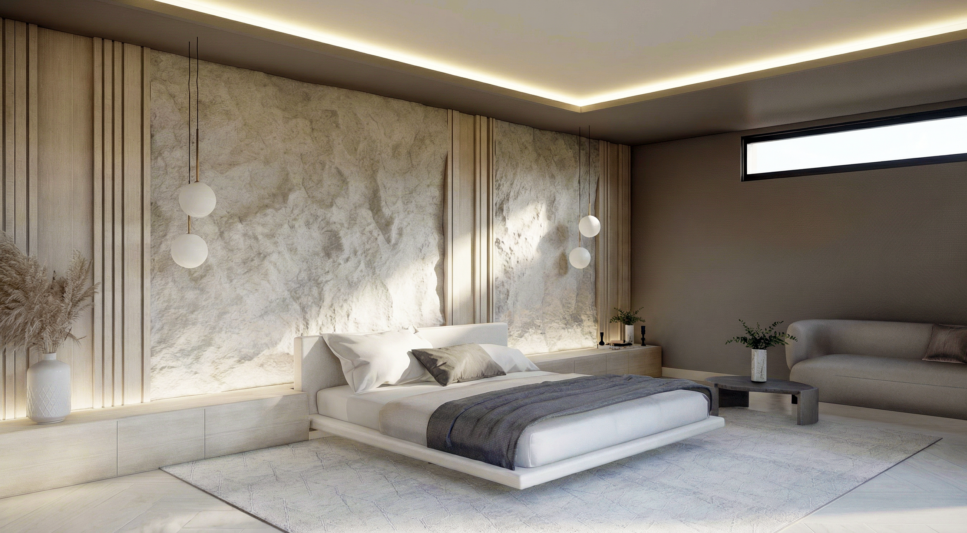A natural and organic home design in Bella Vista
Making Studio’s Bella Vista project transformed an existing family home constrained by council planning limits. With a growing family, the clients needed more functional spaces, improved flow, and a welcoming atmosphere—without expanding the floor area. This case study outlines how a thoughtful redesign created a home that evolves with their lifestyle.
the Brief
A growing family in an inflexible home
The clients’ home in Bella Vista no longer met the demands of their expanding family. Despite reaching the maximum floor space allowed under local planning controls, they needed better functionality, improved storage, and a more connected layout to support their children’s development.
The home’s challenges and our tailored solution
With no option to extend the footprint, we focused on optimising the existing interior. Inefficient circulation, dated finishes, and a lack of storage were reimagined through re-zoning and custom joinery. Dedicated children’s areas, improved flow between spaces, and a refreshed, warm palette were introduced to create a more functional and inviting family home.
The Results
A dramatically improved living experience
The completed redesign resulted in a calm, efficient, and highly personalised home. Dedicated study and play zones were created for the children, integrated storage maximised every corner, and circulation was significantly improved—all achieved with no increase in floor space by transforming previously underutilised areas.
Through careful planning and design, the Bella Vista home now fully supports the family’s evolving needs. The project demonstrates how creative interior solutions can deliver significant improvements in functionality and atmosphere without expanding the building footprint, ensuring the home grows alongside the people who live in it.

